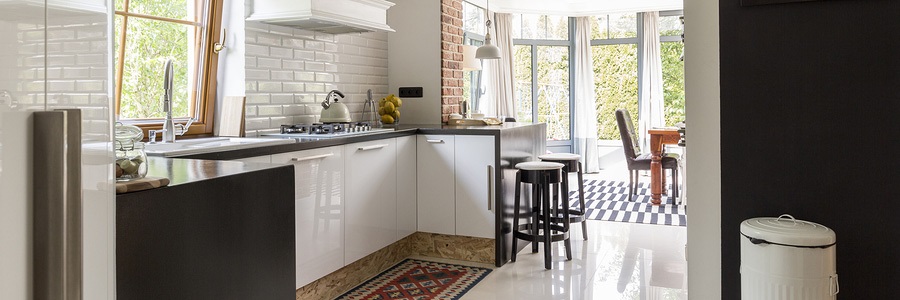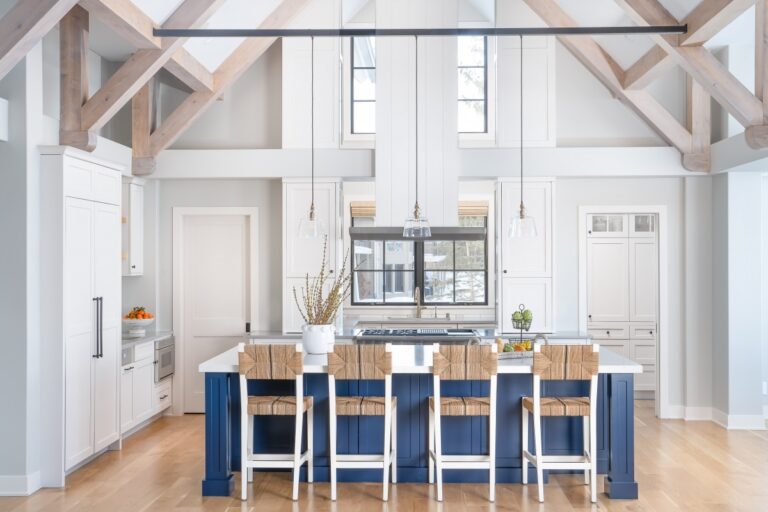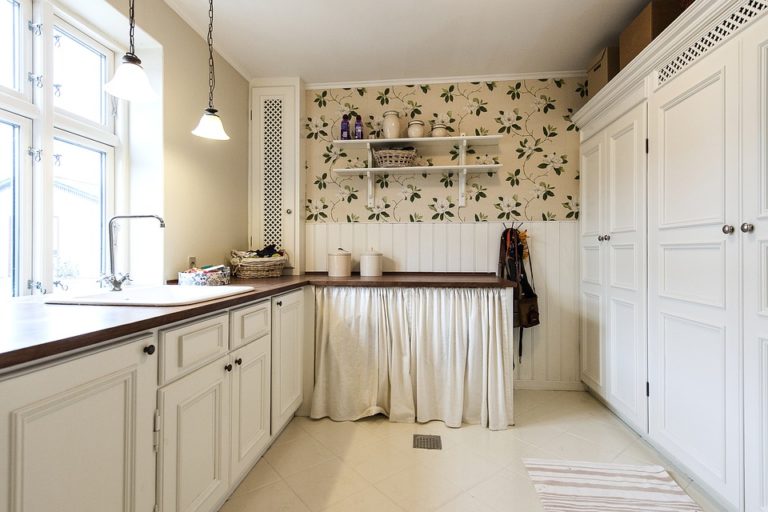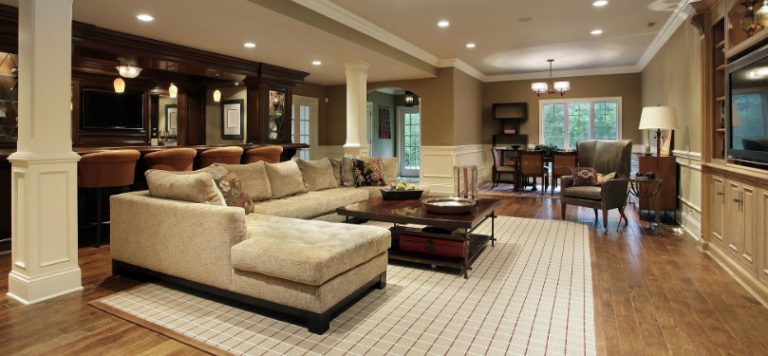
Since many families spend a large part of their day in the kitchen, it is one of the most important rooms in the house.
A large number of expensive gadgets installed make the kitchen the most expensive room in the house. The kitchen should be designed so that the sink, refrigerator and cooker, form the three corners of a triangle.
Unless the kitchen is designed to face into the house, most people prefer to have the kitchen sink face the window. Most individuals who have experience in DIY work can fit the kitchen themselves. If any additional help is required, the experts can be contacted.
For fitting a new kitchen, the homeowner should have reasonably good carpentry skills and a good understanding of the plumbing and electrical work. For gas plumbing, the plumber should be registered with Gas Safe. For specialized work, it is better to hire an electrician, plumber or joiner, though this will add to the costs involved.
However, even considering these costs, a homeowner can save a substantial amount if they fit the kitchen units themselves. Typically the cost of fitting a basic kitchen, excluding electrical and plumbing work will be approximately GBP 1500. Hence a substantial amount will be saved doing it yourself.
Planning the Kitchen Layout
The first step in planning the kitchen involves measuring the kitchen area accurately. It is advisable to recheck the measurements to avoid problems at a future date. Some of the considerations while finalizing the kitchen layout are:
– the kitchen sink should be located below the window
– there should be some distance between the sink units, hobs and a joint on the worktop
– the dishwasher and washing machine should be located close to the sink since this will reduce the plumbing required
– there should be enough space on either side of the hobs so that panhandles can be used
– extractor fans for removing air should be installed near or on an outside wall
– all appliances using gas fuel should be positioned so that they get enough air which is required for proper safety and operation
– it should be easy to access the various features of the kitchen, for example, the switches, the electric socket should not be positioned above the cookers, hobs
Some design tips can make the new kitchen user-friendly and more practical. For example, the Wall units and base units which are positioned below them should ideally have the same width. This ensures that the doors and handles line up together.
The sockets should be at least 150mm from the surface of the worktop so that the plug can be moved as required. The socket can be placed higher if required if larger tiles are used. It is easier to place tiles if the position of the socket is on the tile edge.
Before making any changes in the electrical connection or wiring, it is advisable to check the latest building regulations on the website of the local authorities or government.
The section on electrical safety in homes and part P regulations are relevant for electrical work at home. These rules are updated periodically, hence it is better to check the website for latest information.
For any gas related work, it is mandatory to use the services of a plumber or engineer who is registered with Gas safe.







