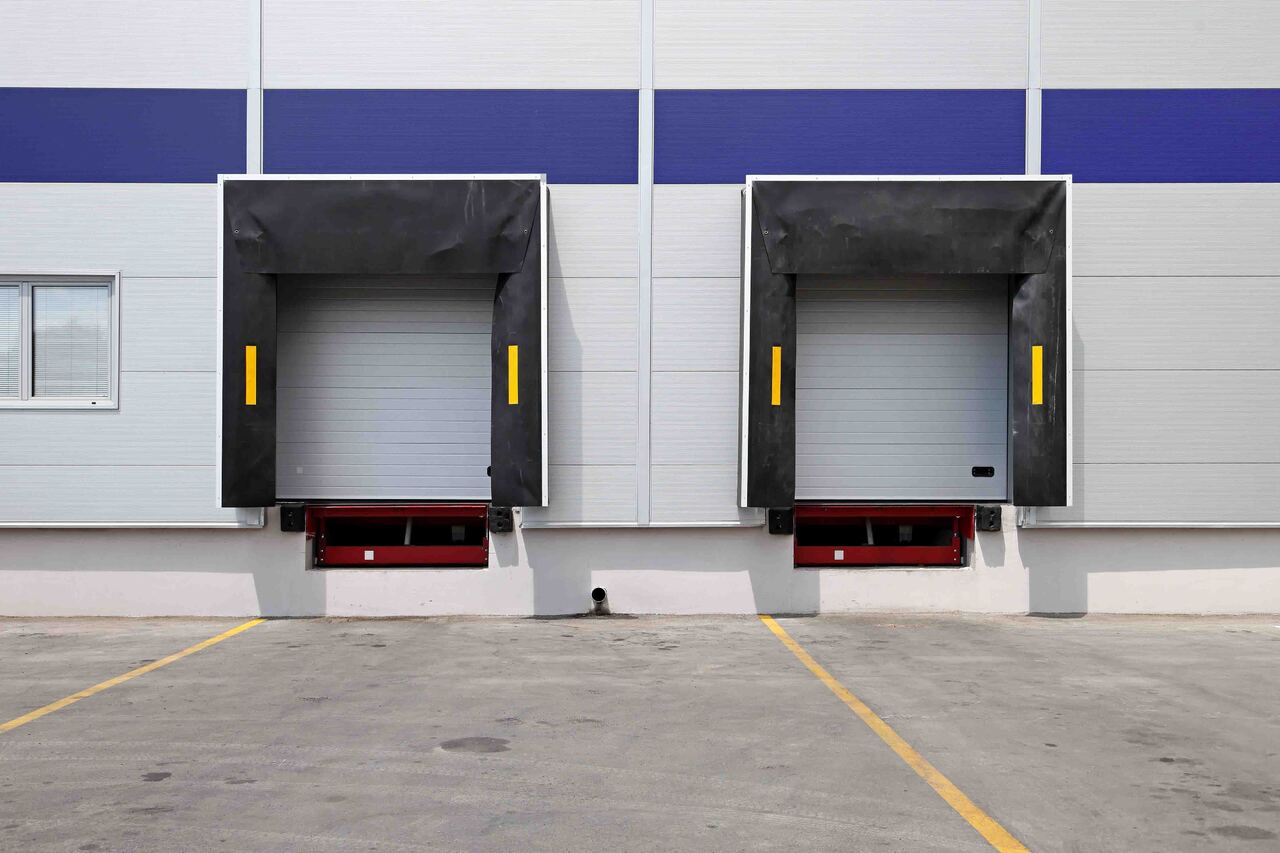
Loading Dock & Commercial Door Installation must be studied in-depth, as they are the access points to the storage hall. It is necessary to carefully design their layout on the outside of the facility and choose the optimal type of dock depending on the available space. Therefore, to have the ideal loading dock, several factors must be taken into account.
Before deciding on the type of dock to be installed at the entrances to the storage bay, it is necessary to design the dock’s layout on the outside of the facility. To do this, several factors must be taken into account.
The first is to consider whether a just-in-time policy will be followed. If this principle is to be applied, the placement of the docks can become a critical aspect, and careful analysis must be made of each of the areas to be served by the ports, the types of loads, the frequency of deliveries, the accessibility of the site, the space requirements for the trucks, etc.
Another critical issue in deciding on the layout of the docks is whether to accommodate large capacity trucks. Current trends indicate that longer, wider, and larger vehicles with higher volumetric capacity will be used more than currently. Therefore, when planning the docks’ location, it is essential to ensure ample area for the approach, maneuvering, and accumulation of large vehicles.
The third factor of importance in dock design is the existence of slopes in the terrain. The hill in dock areas should always be kept to a minimum. The less pitch there is the less chance of errors and accidents. Suppose the warehouse is to be accessed by large volume vehicles, such as high cubes. In that case, it may be necessary to install special devices such as hydraulically adjustable docks or floor-mounted lifts.
The aspects that influence the layout of the docks are not only technical but also aesthetic and organizational. When planning the warehouse building as a whole, the aim is always to separate them from the office areas’ entrance and exit areas (which are generally attached to the warehouse). This is not always possible since it is a fact that the best location for the docks is the side street of the building, and the general orientation of the whole building will determine whether or not the separation mentioned above can be achieved.
There are also production factors to consider. In terms of dock efficiency, one possibility of increasing efficiency is combining receiving and shipping in the same area. This solution drastically reduces costs and, above all, increases the utilization of handling equipment and personnel. However, if the volume in the flow of materials justifies it, the use of separate entrances by function (one dedicated to receiving and the other to shipping) can be considered.
The details that are taken into account in determining the docks’ placement in the facilities can have a significant influence on their efficiency. It must be taken into consideration that these accesses are constantly opening and closing, so they can directly impact the environmental conditions inside the building. Thus, it may be advisable to anticipate prevailing winds’ direction to reduce the problems that weather conditions can cause.
Finally, it is essential to foresee the possibilities for future expansion of the warehouse and ensure that the space added in the future can be logically incorporated into the existing space. To this end, additional space must be made available to allow for the installation of new docks without affecting the warehouse’s regular operation.




