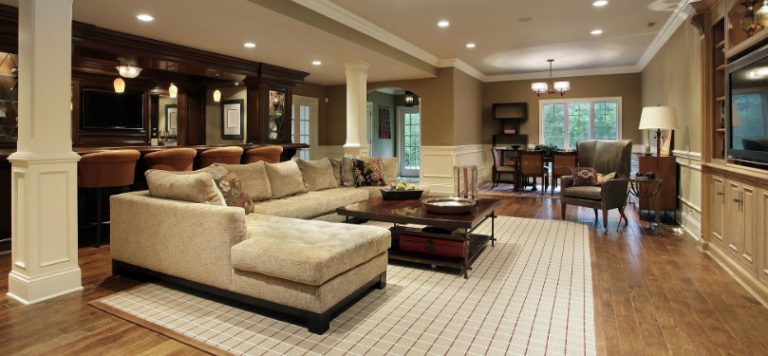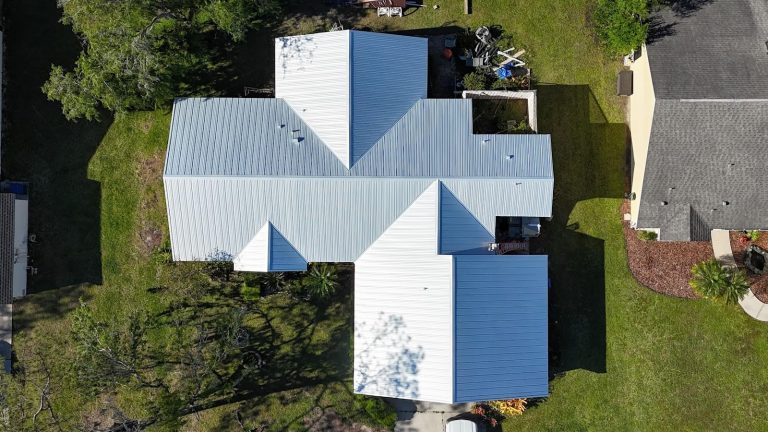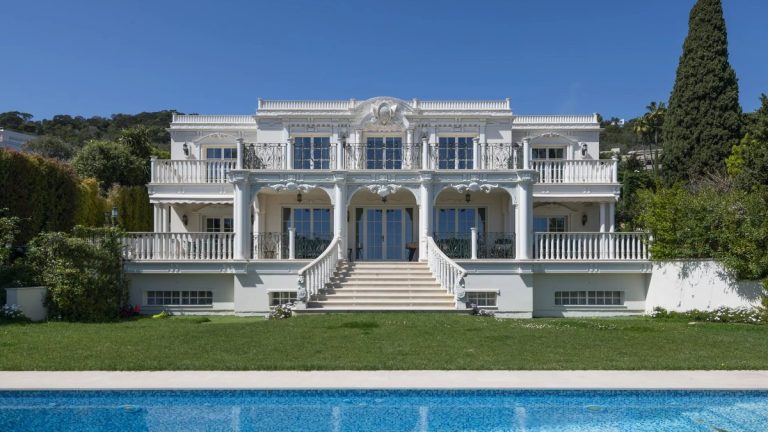Building an energy-efficient structure requires knowledge and experience in design principles, utilizing advanced materials, and coordinating with professionals in the construction industry. It also demands familiarity with the two main design approaches of energy-efficient buildings: passive and active designs.
Passive designs prioritize the use of natural resources and climate-responsive architecture to minimize reliance on heating, cooling, and lighting systems. They utilize natural elements such as orientation and layout to optimize natural lighting and thermal comfort. For instance, the engineer can orient an office building to capture less sunlight or more breeze to naturally lower indoor temperatures during summer.
Solar orientation involves understanding the sun’s path across the site during different seasons. Typically, a structural engineer in Mercer County designs buildings with windows facing south within a 20-degree angle to maximize solar absorption.
Another element in passive designs is natural ventilation. This involves relying on wind and temperature variations to allow fresh air into a building and expel stale air. It can be achieved through various methods, such as single-sided ventilation, cross-ventilation, stack ventilation, and air tightness.
Meanwhile, active designs enhance building performance through mechanical and electrical systems. They also employ advanced technologies to actively regulate and control various aspects of operations. While active design strategies can be used independently on some occasions, they are better used for complementing passive design approaches.
One example of active design is the integration of high-efficiency heating, ventilation, and air conditioning (HVAC) systems. Unlike standard heating and cooling systems, high-efficiency HVAC units use less energy to maintain comfortable indoor air quality.
Another active design element is energy-efficient lighting. Using LED light bulbs instead of traditional options is a straightforward way to save energy, as LEDs are known for consuming significantly less energy than fluorescent or incandescent bulbs. They also have longer lifespans and provide higher lumen output, enhancing safety and visibility.
In both designs, a commercial building inspection NJ will be needed to make sure that the building performs optimally and complies with regulatory standards. They can conduct inspections to verify the effective implementation of passive strategies and the proper functioning of active systems. Professional oversight is crucial in promoting energy efficiency, occupant comfort, and overall building sustainability in accordance with state requirements.
Check out this infographic from Lockatong Engineering to have a better understanding of passive and active designs.








